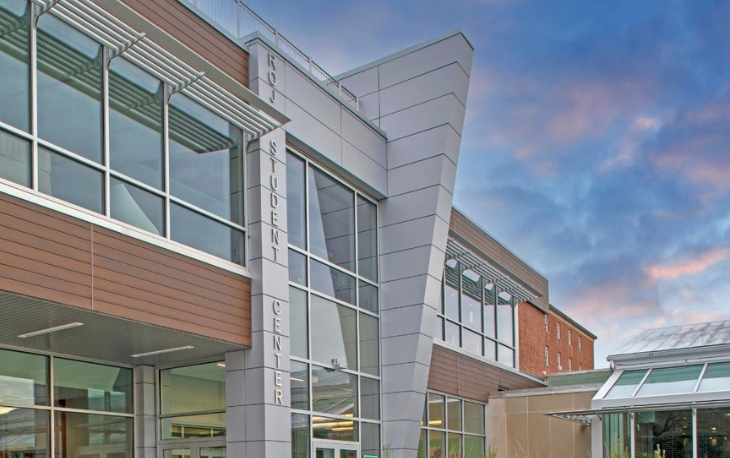Welcome Back to School! As students return to school this month, we are highlighting projects from our Higher-Education design studio.

MCA Project: Towson University, Health and Counseling Centers
First up is the Towson University Health and Counseling Centers, an integrated wellness facility. They provide clinical treatment, mental health services, and educational programs. The building’s biophilic design supports the centers’ mission to foster the physical and mental well-being of students. The exterior incorporates pedestrian paths, meditation gardens, and open lawns to encourage physical activity and mental contemplation.

MCA Project: Howard Community College, Howard Hall, and Academic Commons
MCA was Architect of Record for the renovation of the Nursing and Science & Technology buildings at Howard Community College, which were renamed “Howard Hall and the Academic Commons” at completion. The two structures were taken down to their core and completely rebuilt to provide state-of-the-art teaching facilities, student services, and administrative spaces comparable to recent new buildings on the HCC campus. The project was the subject of an educational presentation delivered at the Society of College and University Planners Mid-Atlantic Conference.

MCA Project: McDaniel College, Roj Student Center
The renovation of both interior and exterior of the McDaniel Roj Student Center allowed MCA to showcase a full integration of architecture and interior design. MCA completely changed the energy of the space by highlighting natural light sources and selecting an exciting color palette for furniture and finishes.

MCA Project: American University, Centennial Hall
MCA assisted American University to modernize their existing residence halls to accommodate the changing needs of the students. MCA has completed several residential projects at American University—Centennial Residence Hall being the third and most recently completed. The project involves a complete renovation of shared residence bathrooms, selective renovation of student sleeping rooms, improvements to shared residence hall amenities, and a full HVAC system replacement. MCA developed creative interior design solutions that includes biophilic color combinations, and flexible furniture layouts that may be easily arranged in a variety of configurations.
Learn more about this project and our Higher-Ed portfolio: http://mcadesign.flywheelsites.com/portfolio/towson-university/


