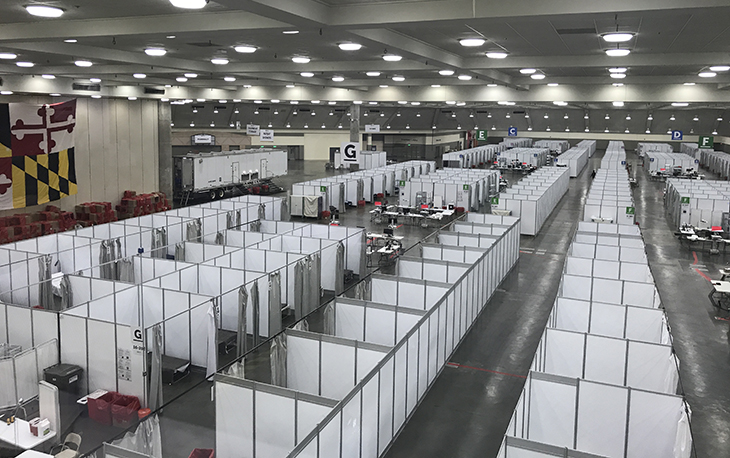
The COVID-19 pandemic of 2020 has continued to affect our country, economy, and personal lives in many unprecedented ways. The healthcare field has been thrown into a whirlwind as institutions around the world fight time to prepare their staff and facilities for the patients who need their expertise and care to survive. But what happens when our traditional hospitals and procedures are at their capacity? The built environment must adapt to provide the right solution.
On March 23, 2020, MCA’s medical planners and designers came together as part of a larger team to assist the State of Maryland with their emergency facility planning efforts to assist hospitals with surge capacity planning and build alternative care sites across the state. The Baltimore Convention Center was identified as our first project site.
For this 250-bed facility, we established a floor plan that accommodated the 1:15 nurse to patient ratio within pod arrangements that allow patients to be grouped in accordance with their level of acuity. Our next step was to establish the different process flows for staff, patients, and materials to move throughout the space without cross-contamination. For staff, this meant we had to provide spaces for them to go through their PPE Donning / Doffing procedures before entering and leaving the space. For patients, this meant we had to ensure they had access to functions that would support their physical and mental well-being while convalescing in the space for days at a time. For material management, this meant establishing the process of arrival of supplies, their distribution, and their disposal once soiled.







As architects, we had to balance the reality that we were designing a facility that was being constructed and programmatically established simultaneously. Our team had to react to changes from the doctors in real-time and provide updated solutions almost immediately. Diagrams and signage plans were created as communication tools to track these process flows and serve as the template for the development of other alternative care sites. In the end, we were able to build a 250-bed field hospital, complete with clean supply, soiled washrooms, equipment storage, shower trailers, a pharmacy, staff training area, a triage area, and food service capacity in just three weeks. Though it was a very non-traditional way of designing a healthcare environment, this experience will be influential in the way we think about design moving forward.





