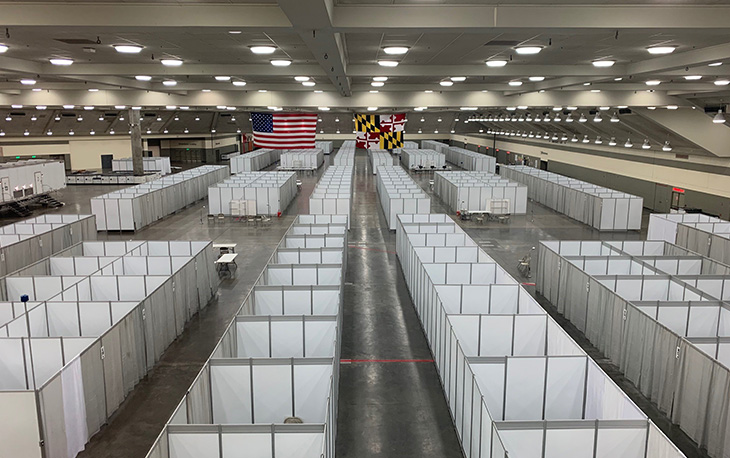As the world continues to adapt to the new reality of COVID-19 and the changes we’ve all been forced to make on a personal level, our healthcare clients continue to attack this virus head-on from the front lines.
At MCA, we take pride in being able to deliver solutions that allow our clients to maximize the functionality of their buildings and maintain high patient care standards.

Our work on the Baltimore Convention Center Field Hospital set the precedent for how we approach the development of non-traditional spaces for patient care, and we were able to further refine that process as we helped other clients establish a plan for how to move forward. MCA assisted three regional health systems in their response to the coronavirus by planning for bed capacity in areas such as cafeterias, conference centers, and ambulatory care treatment suites. The hospitals determined the bed count goal and patient type so that we could use that information as a program to lay outpatient bays and support spaces required by code.

Cafeteria Test Fit
- Programmed space for 15 patients
- Open space requiring minimal demolition
- Exterior door off of space to provide direct access to trailers containing patient showers and restrooms
- Separate Entry for Staff and Patients
into the Hot Zone - Ample storage space inside of the hot zone
- Adjacent space for clean supply and equipment storage in the cold zone access corridor
Using block diagramming, we provided two assessments: one using a 10’x10’ patient bay module, and a second using an 8’x10’ patient bay module for each space to maximize the bed capacity. We also identified staff stations, storage locations, and made recommendations for corridor widths.
Anne Arundel Medical Center
Conference Center Test Fit
- Programmed space for 67 patients
- Entire floor completely isolated from non-COVID patient care areas
- Three zones to allow for grouping patients by acuity level
- Existing restrooms with a floor drain to easily create a patient shower
- Existing foodservice kitchen and refrigeration



Doctors Community Hospital
Conference Center Test Fit
- Programmed space for 20
patients - Ambulatory care suite isolated from non-COVID patient care area
- Existing plumbing to be reused for patient restrooms and renovated for patient showers
- Three zones to allow for grouping patients by acuity level
Union Hospital / Christiana Care
Gore Building Test Fit
- Programmed space for 66 patients
- Multiple access points for separation of patient entry, staff entry, and clean supply entry into the facility
- Reuse of existing offices, restrooms, and showers within the hot zone
- Mechanical work required to isolate the hot zone from the remainder of the facility

FORWARD THINKING. Findings from these planning exercises made us aware that we need to ask questions about the potential for additional infrastructure support and recommend materials that not only achieve the aesthetics of the intended space use but provide versatility if spaces need to flex to a higher acuity. Many product manufacturers are also striving to integrate flexibility within their component offerings and have started testing for non-traditional application feasibility. As we embark on navigating these post-COVID working environments, it’s our responsibility as architects and designers to support organizations with insights on the flexibility of future built environments and to stay in the know about emerging research and development relevant to our cause.


