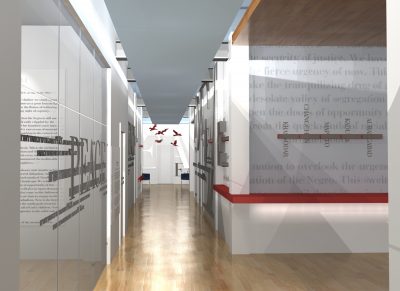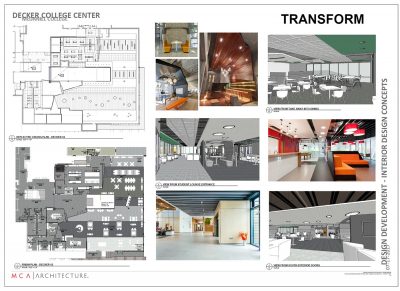Intersection of Architecture and People
Interior design exists at the intersection of architecture and people. It is both technical and artistic in nature – integrating codes, life safety, functionality and considerations for user wellness, while combining color, light, materiality, texture, and sound – in fact looking for ways to engage all the senses. It seeks to unite each to achieve a successful built environment. We believe it is this intersection of the built environment and the human experience that makes it so vital to listen, question, and explore our clients’ goals for their organization’s space from project inception to completion. With a collaborative approach to the design process, we are better able to deliver a high performing and aesthetically pleasing interior.
At Marshall Craft Associates, our designers work side by side with our colleagues and clients, practicing an integrated and hands-on approach to the design process. We invite clients to be partners in the process all the while integrating the latest design tools and technology. Our designers bring their expertise in wellness, workplace, and educational trends as well as sustainability, materials, evidence-based design, and LEAN process to each interior place. With these tools we seek to create an interior environment that realizes our clients’ vision while simultaneously respecting technical, budgetary, and time requirements. We create interior environments that create success for you.










