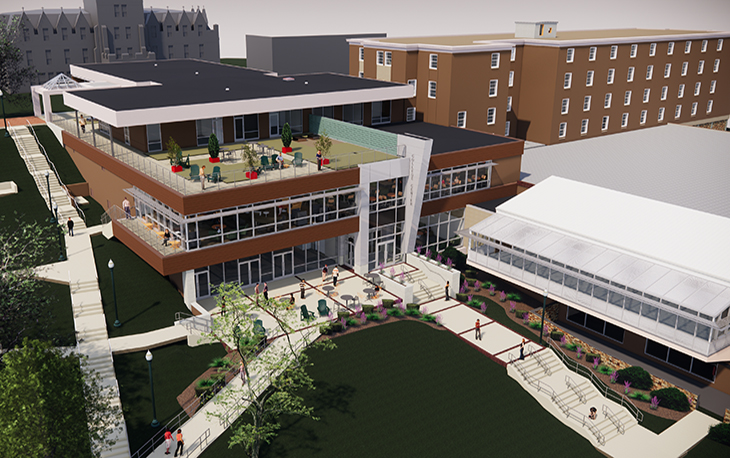MCA is working with McDaniel College to renovate the Decker Student Center on their Westminster, MD Campus. The $10 million renovation will modernize the student center located in the middle of campus. The project features a renovated carry-out, a new student lounge, and relocated office space for the school’s Center for Experience and Opportunity, Student Engagement and Office of Diversity and Inclusion. In order to accommodate these functions, the bookstore will be relocated and the current student game room on the first floor will be renovated to house this function. The Roof of the addition is deigned to be an extension of the office space on the third floor by integrating built-in planting and stone paver seating areas.
The exterior materials selected maintain the integrity of the college’s history and assimilate the new with the old. In order to achieve this cohesiveness, MCA is renovating the sunroom of the adjacent Englar dining room to reflect the material of the new addition. The new lower terrace and entry stairway will reflect the original finishes of the outdoor area.
MCA supported the fundraising efforts of the school by providing renderings and fly through of the renovation. MCA strives for engaging stakeholders in the entire process. To ensure the interior is a fully cohesive experience the team conducted furniture vendor showroom tours, a student engagement furniture survey and a president’s meeting to finalize finishes.
Once the plans and finishes were finalized, MCA conducted several meetings with the McDaniel College stakeholders to select furniture for both interior and exterior spaces, and coordinate environmental graphics for the space. On behalf of McDaniel College, MCA provided full furniture specification packages to three vendors for bid. Upon, bid award, the MCA team met with the awarded vendor to work with manufacturers directly to solidify last minute coordination efforts. This all-inclusive approach to design services allows for a fully cohesive experience for the client and a project with more thoroughly integrated design.
Phase one of relocating the bookstore has been completed and construction on phase two is set to finished in July 2020. Furniture is set to be installed in August, just before students return for the fall 2020 semester.










