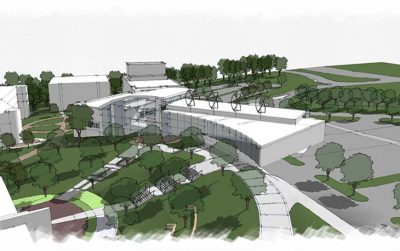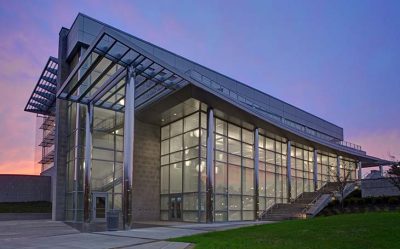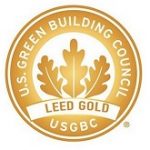The new Engineering and Mathematics Building was designed―along with the related renovation of existing science laboratories on campus―to celebrate science education and mathematics and to train new professionals for the county’s growing R&D industry. A major feature of the campus master plan, the landmark building occupies a prominent location at the main entrance to campus―welcoming visitors to a modern center of higher learning. The buildings’ positioning and design allows it to serve as a physical, visual, and pedestrian link between the upper and lower quadrants of Cecil College’s hilly campus. The building design emphasizes this connecting role with the creation of two parallel monumental communicating stairs―both inside and outside the building―linking the two main areas of campus. The Engineering and Mathematics Building also serves to define and frame the amphitheater-like upper quadrant of campus.
Innovative and extensive sustainability features―and the ability for instructors and students to tap into real-time building data―bring the building infrastructure into the fabric of the curricula being taught. This redefines the Engineering and Mathematics Building from being a traditional shell from within which education can occur, to an actual integrated component of the teaching and learning experience.
The new structure contains science teaching laboratories with supporting equipment and prep rooms, mathematics classrooms, group seminar rooms, a multi-media room, distance learning classroom, office suites, a fabrication shop, a mentoring center, and a testing center. Of particular note, the largest percentage of the interior public space serves as a dynamic environment for “outside the classroom” group learning and interaction and is used by students from all disciplines from across campus.

Early sketch exploring site integration

Project Highlights
- Combined vertical circulation, corridors and open areas into two-story atrium with a strong connection to the building exterior.
- Building with four “front” facades, each responding to opportunities of orientation, views, solar gain, thermal efficiency, entry and relationship to adjacent buildings.
- Strategic location of entrances and elevators, and provision of major interior stair mirrored on the exterior by a sister stair.
- Incorporates extensive sustainable technologies into a landmark campus building
- Technologically capable and furnished public space promotes "outside the classroom" collaboration and group learning
- Building facades were designed utilizing extensive shading and energy modeling
- Curtainwall façade provides views of the campus and daylighting to all major spaces

Have a question about this project?
Contact Richard Barton, AIA at rbarton@mca.design
Project Details
Professional Expertise
Professional Services
Architecture | Interior Design | Planning + Programming
Awards
2017 American School + University Architectural Portfolio Winner
U.S. Green Building Council LEED Gold Certification









