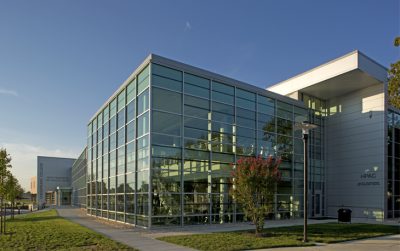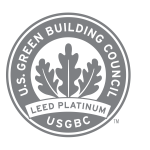At over 100,000 square feet, Chesapeake College’s new HPAC is larger than the original four campus buildings combined. Funded through State and multi-County sources, the HPAC is now able to host regional tournaments and community events and educate the more than 1,000 students either currently enrolled or in the pipeline for health professions credit and continuing education/courses.
The project creates an interdisciplinary dialogue between general education courses in physical education, such as wellness, stress and nutrition, and the allied health professions degree programs, which moved onto campus from a satellite hospital location when the project was complete. The design strikes a careful balance – promoting this interdisciplinary experience while being careful to provide adequate segregation between athletics venues and academic classrooms and laboratories, especially in terms of activity and noise control. Distance learning features will support intercollegiate and inter-professional exchange online.
The building is organized around a central daylit walkway linking the expanded commuter parking area with the center of campus. The central lobby links horizontally the entrances to the main gymnasium, the large multipurpose room, and the athletic department offices while providing event surge space and student meeting space. The lobby’s vertical openings and communicating stair extend that connection to the allied health department offices and student lounges.
Students are now able to leave a traditional classroom setting and walk directly into state of the art simulation labs outfitted with state of the art computerized simulation manikins, a radiology lab, an operating room lab, fully simulated pregnancy and birthing protocols lab and EMT lab, including simulated residential environment and ambulance setups, and more. A centralized high-density storage system was custom designed for allied health storage of a wide range of materials and equipment.
For athletics and recreation, intercollegiate team locker rooms and team meeting rooms are clustered around a shared toilet and shower room to maximize fixture usage. Community and staff locker rooms are configured to double as space for visiting teams and are adjacent to the new fitness center. High-density athletic equipment storage systems were utilized to organize storage with a minimum of space, and a new training facility was built. The gymnasium was completely refurbished and the initialized swimming pool space was converted to a multi-purpose room to support team practice and recreational sports as well as conventions and large group meetings.
The adjacent buildings, the campus main entrance, and ring road limited the horizontal space available for the addition. Portions of the upper floor were extended out over lower level classrooms to provide shading on the window systems. The resulting long narrow footprint of the addition ultimately assisted in providing a new look for the majority of the overall building.

Project Highlights
- 72,305 square feet of new construction, 28,602 square feet of renovation
- Complete renovation and replacement of all existing spaces and building infrastructure
- The main addition faces the main campus entrance and creates a completely updated arrival experience for campus visitors
- The facility provides a successful balance between department noise and activity separation while promoting an interdisciplinary educational experience
- State of the art Allied Health teaching spaces and simulation laboratories benefited from expertise provided by MCA's Healthcare design studio
- All new team, visitor and student locker rooms with team meeting rooms and refurbished gymnasium
- Large lobby area provides surge space for games and graduations, while providing plenty of student meeting space between classes
- Main circulation axis provides significant social and learning interaction space along the building while connecting the inner and outer precincts of campus of campus
- MCA provided full FF&E planning services, including medical equipment planning
- LEED Platinum Certification- the first Maryland Community College to accomplish this
- Ground source geothermal heating and cooling systems, with 300 foot deep wells located under new parking areas
- Extensive use of interior daylighting throughout, including major circulation corridors
- Use of high density storage systems for academic and athletic programs increases storage organization and saves floor space
- Extensive site work included improvements and reconfiguration of campus lop road, parking, new campus pedestrian routes, improvements to drop-off experience and landscaping

Have a question about this project?
Contact Richard Barton, AIA at rbarton@mca.design
Project Details
Professional Expertise
Higher Education | Healthcare | Science + Research
Professional Services
Architecture | Interior Design | Sustainability | Facilities Solutions | Planning + Programming
Awards
Outstanding Project – 2017 American School + University Architectural Portfolio
U.S. Green Building Council LEED Platinum Certification









