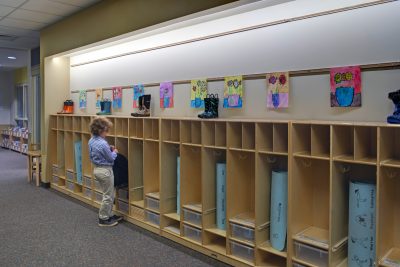Designed as incremental, multi-phased improvements which will eventually culminate with an 8,000 SF Early Childhood addition, MCA designed renovations to 5,000 SF of space in Gilman’s Lower School to serve a new pre-Kindergarten program and provide upgraded classroom space for the existing pre-First Grade program. The design accommodates age-appropriate teaching technology in a nurturing environment for the school’s youngest students. The renovation work was accomplished over two consecutive summers in 2019 and 2020.


Have a question about this project?
Contact John Morrel, AIA, NCARB, LEED AP at jmorrel@mca.design






