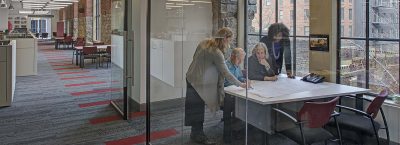Originally constructed in the 1890’s, the historic Assembly building formed an important component of the Poole & Hunt Machine Works, which for a time was the largest fabricator of iron and steel machinery and building components in the United States (notably, the 36 iron columns and capitals supporting the exterior dome of the U.S. Capitol Building were fabricated at the Poole & Hunt plant during the 1860’s). As its name implies, the giant Assembly Building was used For the fit and assembly of giant industrial age machinery of all types. Notable was the production of a 65-foot diameter, 500-ton steel sand wheel, the largest in the world at the time. By the depression era, the Poole & Hunt facilities had closed down, along with many of the old plants and mills of Baltimore’s once vibrant Jones Falls Valley. In the 1990’s, a catastrophic fire brought down some of the remaining buildings at the old plant, but several significant buildings survived, including the Assembly Building and the adjacent, equally monumental, Tractor Building. In the early 2000’s, the developer Streuver Brothers, revitalized and renovated the Clipper Mill neighborhood, the Assembly Building, as well as surrounding buildings. New residences were built, and once again, the neighborhood started to flourish as a center for creative industries in the region.
In 2016, MCA signed a long-term agreement to lease the main commercial space in the Assembly Building, sharing the structure with modern loft apartments on the floors above. The front entrance is marked by the huge 50-ton gantry crane from the original industrial days, delicately supporting a whimsical glass sculpture by Anthony Corradetti. MCA’s space comprises over 10,000 net square feet, with the main floor and a mezzanine overlooking it on two sides.
MCA has provided a flexible, vibrant, and modern work environment for our employees involved in architecture, planning, and interior design. All workspaces, including that of the Principals, are in an open studio designed to foster communication, creative collaboration, and learning. There are plenty of agile working areas, collaboration spaces, and breakout spaces for meetings, conversations or just a place to reorient. A generous cafe area, featuring a giant salvaged steel bridge beam used for a serving counter, becomes a great place to meet colleagues and catch up. The main conference room features a huge custom table of thick, live-edged Pennsylvania Black Walnut slabs on a steel structure, fabricated by Wayne Stump Studios of Portsmouth, Ohio.
Furniture is a mix of modern with some antique industrial pieces as an accent. Notable pieces include a large woodworking vise bench from the 1850’s in the main lobby, and a long workbench table in the studio composed of a maple top from the woodshop of Baltimore’s original Frederick Douglas High School, with wood trestle legs salvaged from the old Sparrows Point shipyard, both circa 1914. There is a gallery of old photographs on display illustrating the original days of the Poole & Hunt works, showing the Assembly Building with its original 85-foot tall interior space.
The front lobby features a reception desk with a modern quartz composite waterfall countertop installed over a giant salvaged steel bridge beam. The lobby area features an art gallery where local artists are invited to display their work and hold opening receptions to promote the Baltimore creative industry. The office is a great space to socialize after hours, and we have been pleased to host substantial annual Mingle at The Mill events, Open Doors Baltimore, AIA and other professional functions in the new space.

Project Highlights
- Workstations incorporating low walls with glass fin tops provide adequate personal space while still being open and collaborative. All workstations incorporate task lighting
- Plenty of collaboration, informal gathering and meeting, and private meeting space
- Flexible "classroom" space and furniture supports MCA's education and training program, open meetings and social events
- Radically open-office approach eliminated all private offices except for one finance office, to support our corporate mentoring, collaborating, and communicating culture
- Wheeled magnetic glass erase boards, allow quick movement to create temporary screen walls, support impromptu meetings and post design ideas
- Art gallery for commission-free display by local artists
- Social space for holding neighborhood and professional events
- Meets Baltimore Green Building Code requirements. The office also accommodates our substantial recycling program.

Have a question about this project?
Contact Stephen Bates, AIA, NCARB at sbates@mca.design
Project Details
Professional Expertise
Professional Services
Architecture | Interior Design | Planning + Programming | Facilities Solutions






