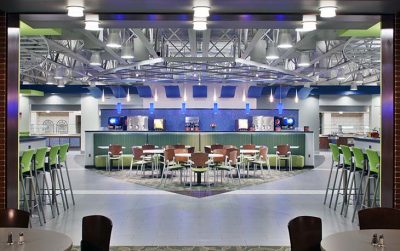McDaniel College’s new president set a high priority on upgrading the lackluster Englar Dining Hall into an energizing and flexible space for the campus community. An assortment of seating options including café-style, bench seating, high tops, and comfortably contemporary lounge chairs with tablet arms give the 440-seat, 12,815 SF space the feeling of a hip urban restaurant rather than a traditional dining hall. New food concepts, served through a series of stations and bars provide easy access to a wide variety of cuisine while improving traffic flow between the serving area and dining room. A complete makeover, the project dramatically transformed the existing space to create the new “Glar” – a major new social hub on campus.
The project was executed on an extremely tight construction timeline, to be mostly completed over the Winter Break and January Term. Dubbed by the team ” the project completed in 90 daze”, the effort required a highly integrated process and cooperation between the owner, construction Manager and design team, with on-site efforts by all parties often occurring through weekends and overnight to keep the project on track. The efforts were worthwhile given the tremendous reception the project has had on campus.

tag: Student Life
Project Highlights
- Transformed Englar from "Dining Room" to "Destination"
- Increased capacity and thru-put without increasing square footage
- Highly integrated construction process between Owner, CM and design team - gutted and rebuilt in 93 days

Have a question about this project?
Contact Stephen Bates, AIA, NCARB at sbates@mca.design
Project Details
Professional Expertise
Professional Services
Architecture | Interior Design | Planning + Programming
Awards
American School and University, National Gold
Citation, Architectural Interiors Portfolio







