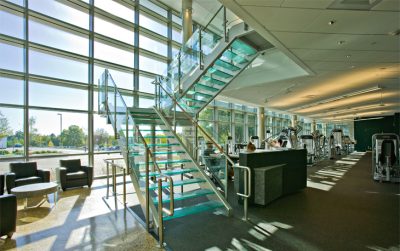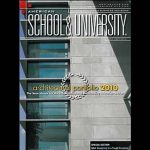McDaniel College was faced with a compelling need for significant expansion and improvements to their existing Gill Athletic and Physical Education Facility to accommodate fitness facilities for expanding athletics programs and general student population fitness & recreation needs. The existing building, last renovated in the 1980’s, was increasingly unable to meet the demands required of a modern multi-use, athletics, recreation and academic building.
Given a limited budget, the MCA solution wrapped the entire south, campus-facing facade of the older 1980’s construction with a new “veneer” building, completely transforming the look of the entire facility. The addition accommodated the new Merritt Fitness Center on two levels, with a separate weight training facility dedicated for athletics and a separate cardio workout area on the second floor overlooking the athletic fields. It also included a fitness classroom with dramatic views over both the campus and the lobby, a small office area and also provided a much needed additional elevator.
The existing lobby area of the facility was completely rebuilt to create the new Klitzberg pavilion, a large social space containing various casual seating areas, a cafe, a robust collection of athletic displays, a glass enclosed athletic conference room with a display of historic athletic uniforms dating form the 1800’s, an Athletics Hall of Fame and all new public restrooms. The Klitzberg Pavilion serves a vibrant circulation link through the facility between the center of campus and the North Village residence Hall complex to the North edge of campus, and also provides a plan surge space to accommodate large group functions in the main gymnasium such as games and graduations (in addition McDaniel College’s own functions, the facility serves as the main graduation venue for all the High Schools in Carroll County).
The project is highly successful, being delivered on time and within the modest budget, and has received numerous accolades since opening. The facility serves as a road map for future edge development for campus as the school continues to modernize the campus.

Glass communicating staircase in the fitness center
Project Highlights
- The project provides a comletely modernized and transformative new look to a 1980's "brick box" building complex utilizing 25,000 square foot of addition and renovation
- A clean-lined glass facade, anchored with thick masonry piers of traditional Indiana limestone, blend well with the more historic, but somewhat eclectic, campus aesthetic and form a good forward direction for future campus edge development
- The design promotes a vibrant "see and be seen" sensibility, with lots of interior and exterior transparency between spaces and between the interior and exterior
- While the new addition has plenty of glass, the facility is energy efficient. Extensive computer modeling optimized shading effectiveness of overhangs and sunshades and thorough energy modeling of the entire Gill complex ensured conformance with ASHRAE 90.1 energy requirements.
- The Merritt Fitness addition includes athletics weight training, selectorized equipment area, a substantial cardio-mezzanine with video screens, fitness class area, warm-up/cool-down down space, and space for facility administrators.
- The Klitzberg Pavilion includes a new cafe, large vending area, numerous sit down options and tables and lounge furniture, plenty of athletic display area, a digital Hall of Fame, a reception desk, a glass enclosed athletics conference room and new public restrooms, as well las plenty of surge space for public events.
- By closing and transforming an existing road, we were able to create a significant new outdoor plaza and pedestrian way

Have a question about this project?
Contact Stephen Bates, AIA, NCARB at sbates@mca.design
Project Details
Professional Expertise
Professional Services
Architecture | Interior Design | Planning + Programming
Awards

American School & University – Featured Cover
American School & University Architectural Portfolio – Outstanding Project
Athletic Business Magazine – Architectural Showcase
Masonry Institute of Maryland Design Award (Limestone Design & Detailing)
Real Estate And Construction Review – Featured Project







