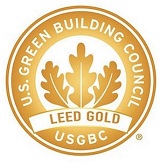Nanticoke Hall is a late 1950’s vintage, four story residence hall, the largest of its type on the Salisbury University Campus. The University was already underway with renovations to smaller but similar buildings on campus, when MCA was selected to design the modernization for Nanticoke. A classic double-loaded corridor, single and double occupancy building with common toilet rooms, the University wished to do a complete modernization of the building, incorporating suite-style accommodations with integral toilet and shower facilities, as well as upgrades to common spaces and amenities and provision of a new front entrance, lobby and elevator. A goal of LEED Silver was set for the project.
A concrete framed structure allowed the MCA design team to completely demolish all interior spaces down to the floor deck, in order to develop a floor plan and circulation system within the building. The new suite arrangement allowed an opportunity to provide a more interesting corridor arrangement, breaking the long, double-loaded corridor tradition of many older residence halls. A new elevator and other accommodations now made the entire facility accessible and a modest addition provided a long needed new central lobby for the building, incorporating a lounge and reception area and elevator access.
Somewhat late in the design phase, an addition was added to the scope of work to increase building capacity, based on new projected enrollments and the need to renovate one of the newer vintage residence halls on campus, which required swing space. MCA provided quick turnaround on a design solution, adding an additional 8 beds per floor.
New student activities areas on the Ground Floor included a new main lounge with adjacent music practice rooms, an artists studio, exercise rooms and a student kitchen. Small lounges were also incorporated onto each floor.
This project received LEED Gold certification, incorporating a ground source heat pump and solar hot water systems among many other strategies toward a successful sustainable solution.
tag: Residence Hall, Residence Halls, Dormitory, Dormitories, Housing
Project Highlights
- Complete rebuild and modernization of the building interior, including all building systems
- Provision of two and three bedroom suite-style residence accomodations
- LEED Gold certified, the building exceeded expectations and includes ground source geothermal heat pump heating and cooling, and solar hot water to supplement domestic water heating systems
- A scope change to incorporate, four story addition to increase the number of suites provided swing space for future renovation projects and increased enrollment.
- New front entrance addition and lobby also incorporates a double-sided elevator to provide accessibility on all floors
- New, durable finishes subtly celebrate the campus mascot with a seagull theme
- 37,100 square foot modernization/ 6,160 square foot addition

Have a question about this project?
Contact Alan Bowman, AIA, LEED AP at abowman@mca.design
Project Details
Professional Expertise
Professional Services
Architecture | Interior Design | Planning + Programming | Sustainability
Awards
USGBC LEED Gold Certification







