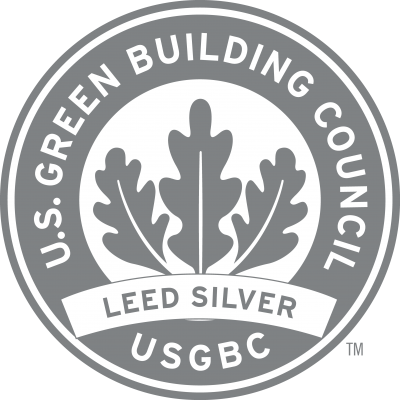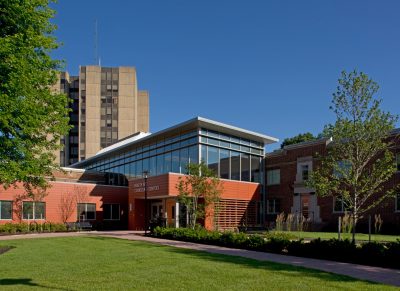The Health and Counseling Centers are an integrated wellness facility. They provide clinical treatment, mental health services, and educational programs. The building’s biophilic design supports the centers’ mission to foster the physical and mental well-being of students. The exterior incorporates pedestrian paths, meditation gardens, and open lawns to encourage physical activity and mental contemplation. The interior layout accommodates the operation of each center in a calming environment, while producing opportunities for collaboration and shared resources.
 Before this project, the Health and Counseling Centers were housed in separate buildings. MCA united them by connecting two adjacent dormitories, old and outdated and no longer suitable for student housing. The design team faced a substantial challenge in connecting these two buildings and modernizing them into a desirable campus destination for student health. With a glass addition that links them together, it contains light-filled open spaces that serve as an architectural counterpoint to the adaptively reused masonry dorms.
Before this project, the Health and Counseling Centers were housed in separate buildings. MCA united them by connecting two adjacent dormitories, old and outdated and no longer suitable for student housing. The design team faced a substantial challenge in connecting these two buildings and modernizing them into a desirable campus destination for student health. With a glass addition that links them together, it contains light-filled open spaces that serve as an architectural counterpoint to the adaptively reused masonry dorms.
The project’s sustainability feautures are designed to improve physical and mental wellness. For example, the green roof is a meditative garden for the Counseling Center. Additionally, spaces are arranged to maximize daylight and views. This connects the occupants with nature, while reducing the amount of artificial light. These strategies have earned the project a USGBC LEED Silver certification.

Project Highlights
- Adaptive reuse of two 1950 dormitory buildings with non-matching floor levels, now integrated into one facility
- Biophilic design reinforces the centers' mission to promote wellness
- LEAN design approach carefully analyzed desired health and counseling department workflows
- Green roof serves as the Counseling Center's meditation garden
- Project achieved LEED Silver
- BIM design modeling and chilled beam HVAC technology maximized ceiling heights in this low structured facility

Have a question about this project?
Contact John Morrel, AIA, NCARB, LEED AP at jmorrel@mca.design
Project Details
Professional Expertise
Professional Services
Architecture | Interior Design | Planning + Programming | Sustainability
Awards
Healthcare Design Magazine 2014 Design Excellence Feature Project
2014 American School + University Citation Winner
U.S. Green Building Council LEED Silver Certification








