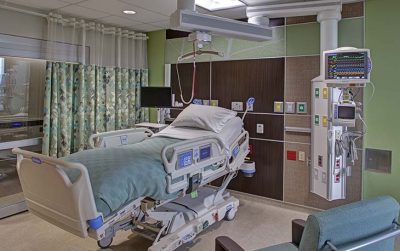The ICU renovation at Union Hospital of Cecil County included the renovation of a 5,500 square foot original 1970’s patient wing. The new ICU unit has 8 patient rooms around a semicircular central nurse station, allowing optimal visualization of patients from the station. A secondary nurse’s station is also available on the unit for additional support and visualization of two dedicated isolation rooms.
The flexibility in the patient rooms allows essential medical equipment to move easily around. The rooms are equipped with customized headwalls that provide additional medical gas outlets, nurse call, dialysis hookup, and access for accessory equipment. There are also dimmable LED lights with triple function light sources over each patient’s bed that includes exam, reading, and dimmer functions. A reclining lounge chair is featured in each patient’s room, providing comfort for family members during their bedside stay. The interior finishes incorporate colors and patterns inspired by nature to create a calming effect. The newly renovated wing also allows for the main corridor and all 8 patient rooms to receive natural sunlight from the outdoors.
With the psychiatric unit on the floor above, and the labor and delivery unit on the floor below, MCA was able to coordinate the construction with the nursing staff to minimize disruptions to the adjacent patient areas.


Have a question about this project?
Contact Kimberly Kavanagh, AIA, NCARB, NOMA, LEED AP BD+C at kkavanagh@mca.design






