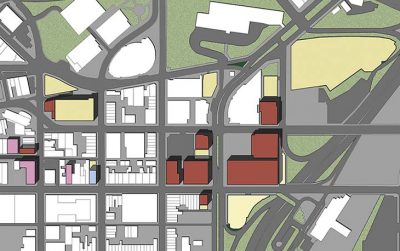The University of Baltimore (UB) is an urban anchor institution whose students and campus mirror the diversity of Baltimore City. Over the past decade, MCA has worked with UB on several planning and programming projects help university leadership understand and manage the impact of student/faculty/staff growth on campus requirements. To accommodate the evolving needs of the campus well into the future, we documented existing space use, departmental growth projections and adjacency requirements, and we explored alternative re-organization and implementation phasing, as well as the feasibility of eliminating leased space, and swing space options. MCA has provided updates to this detailed Masterplan, and a result, UB has been able to successfully consolidate the campus footprint, occupy new buildings, renovate existing buildings, improve staff/faculty adjacencies, and increase student satisfaction.

Project Highlights
- Deliverable is a valuable and user-friendly long-term Facilities Space Management tool
- 47 acre urban campus
- 719,000 GSF (existing), 917,000 GSF (proposed) in over a dozen buildings
- Consolidated campus footprint
- Improved critical adjacencies
- Phased divestiture of dependency on leased space

Have a question about this project?
Contact Michelle S. Hooper, AIA at mhooper@mca.design
Project Details
Professional Expertise
Professional Services
Architecture | Planning + Programming | Facilities Solutions




