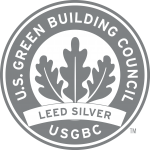The original Denton Dining Hall nestled among three high-rise residence halls was built in the 1960’s and served not only as a major campus dining hall but also as the main catering kitchen and food distribution facility on campus. Beginning to show its age, and falling behind on being able to deliver on modern dining needs, the building sustained serious damage during a tornado and was put out of commission entirely. UMCP was in need of a completely modernized, refurbished and highly sustainable facility which responded to new dining trends that could handle increased capacity for dining and catering on the expanding campus.
MCA programmed and designed the new dining experience, now rebranded as 251 North. The building was substantially gutted on the main level, both the kitchen and dining areas rebuilt. The entire food menu and process workflow were rethought and modernized. Substantial portions of the basement level were rebuilt, including major campus food storage facilities. A new, enlarged loading and delivery area was provided to accommodate the substantial demands of both food deliveries into the facility and catering deliveries from the facility on this growing campus.
The new 251 North serves 1,500-2,000 students per meal, through a series of themed and decentralized serving stations providing dietary variety and individualized service options, including a Kosher kitchen and serving option as well as a separate coffee shop and a convenience store. All new finishes were provided, and original skylight openings, which had long been closed off, were re-opened, flooding the interior with daylight. Obtaining LEED Silver certification, the new building is highly sustainable and sports a new green roof. MCA worked with our structural engineers to identify those areas of the roof structure on which the new roof could be provided while requiring little to no reinforcing.
tag: Residence Hall, Residence Halls, Dormitory, Dormitories, Housing, Student Life
Project Highlights
- Main dining provides a wide variety of food concepts
- Increased capacity for both meals and campus catering service
- Substantially modernized food process workflow and menu capability
- Kosher Kitchen and Serving Area
- Integrated a green roof on the existing building to meet LEED stormwater, as well as aesthetic goals on this highly visible building.
- Coffee & Ice Cream Shop
- Convenience Store
- Dining facility food service storage and laundry
- Replaced and re-opened abandoned skylights, and bright modern finishes throughout create a comfortable, vibrant, and well-daylit space
- Mechanical revisions acommodated a new steam service to serve not only the building, but the surrounding high-rise residential community

Have a question about this project?
Contact Alan Bowman, AIA, LEED AP at abowman@mca.design
Project Details
Professional Expertise
Professional Services
Architecture | Interior Design | Sustainability
Awards








