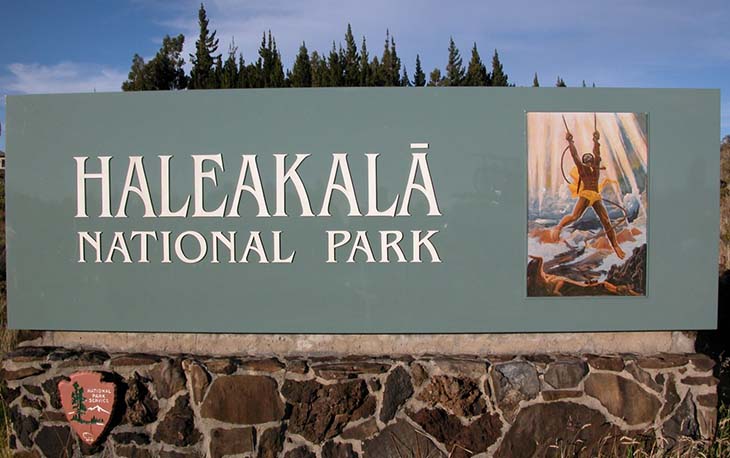In mid-April, MCA was honored to have the opportunity to apply our professional architectural expertise to site and facility assessments and preliminary planning for two Hawaiian National Parks, the Pearl Harbor National Memorial and Haleakala National Park.
We are very honored to be a part of the FEA team for this substantial National Park Service effort as we visit, assess and provide programming and planning services for many of the National Park facilities and Monuments throughout the NPS Pacific West, Intermountain and Alaska Regions of United States.
Pearl Harbor National Memorial
Although much of the existing Visitor Center complex was rebuilt less than ten years ago, the Theater Building is nearly forty years old and does not fully meet the needs of the Park, especially since the lowest floor elevation is subject to regular flooding during ‘King’ tides and other severe weather events. MCA’s work involved design studies to verify the feasibility of a larger replacement building which would be elevated like the newer structures to improve Park capabilities and strengthen resilience to climate change. The 2010 Exhibits Building is in need of upgrades to increase exhibit space, provide entrance vestibules, and add HVAC systems for environmental control. MCA identified a design scheme which respects the original architecture while accomplishing these goals.


Haleakala National Park
The Visitor Center building at the coastal Kipahulu District site is dramatically undersized to serve the increasing number of Park visitors, and in addition, the wood-framed temporary building is at the end of its expected useful life. MCA assisted the FEA team in confirming expected program requirements for the proposed new building and studied site configuration options for the new Visitor Center, outdoor lanai, and associated structures. The maintenance yard area of the Park facilities is in need of substantial renovations to provide appropriate facilities for NPS staff. Office, shop, service yard, and storage functions are all in need of major upgrades to provide a safe and functional work environment. MCA helped with recommendations on NPS staff housing facilities, including renovations to the existing ‘bunkhouse’ and site selection for new two and three bedroom staff houses. This work was coordinated with proposed site access improvements and physical protection for services such as the on-site domestic water system.




